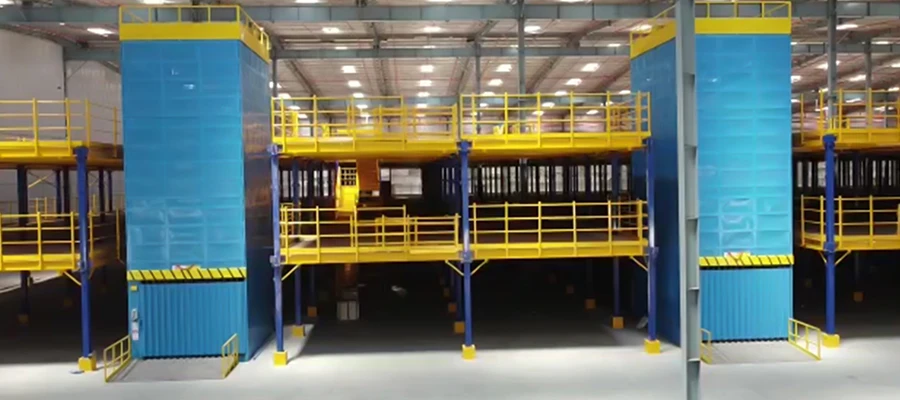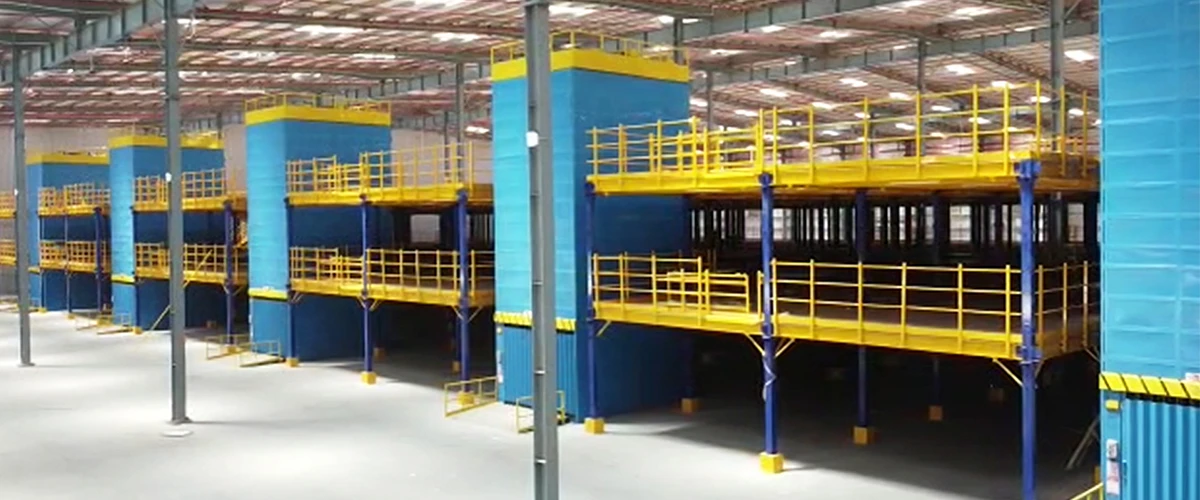Logistics
A logistics park, was developed to offer warehouse space, serving as a regional hub for food products. This facility aims to enhance storage and distribution efficiency, supporting the local food industry and contributing to the region's economic growth.


