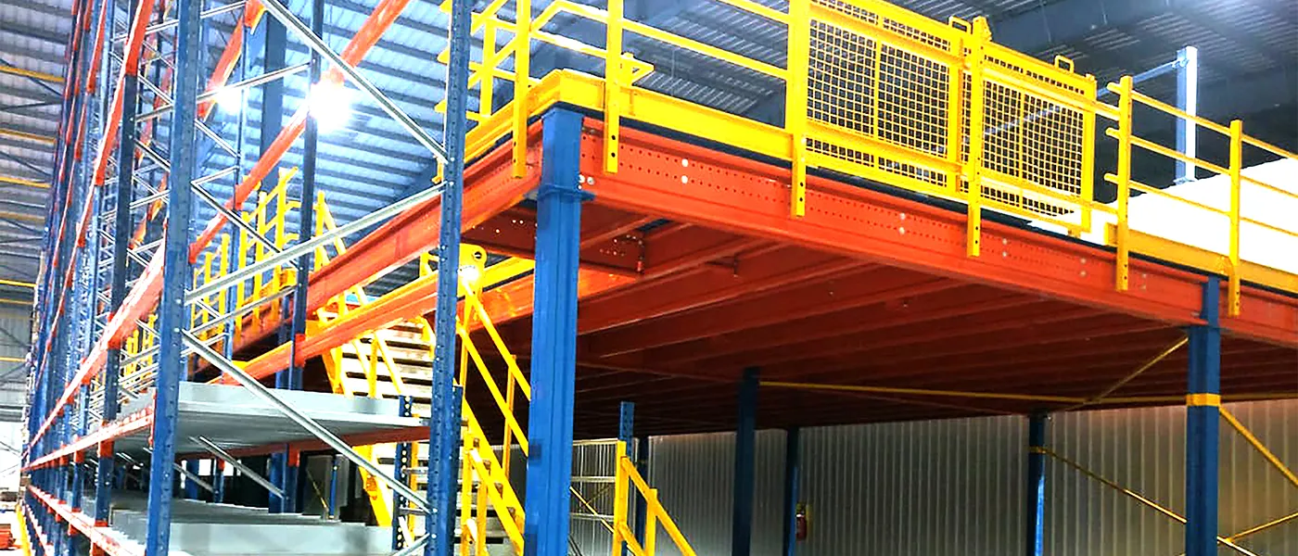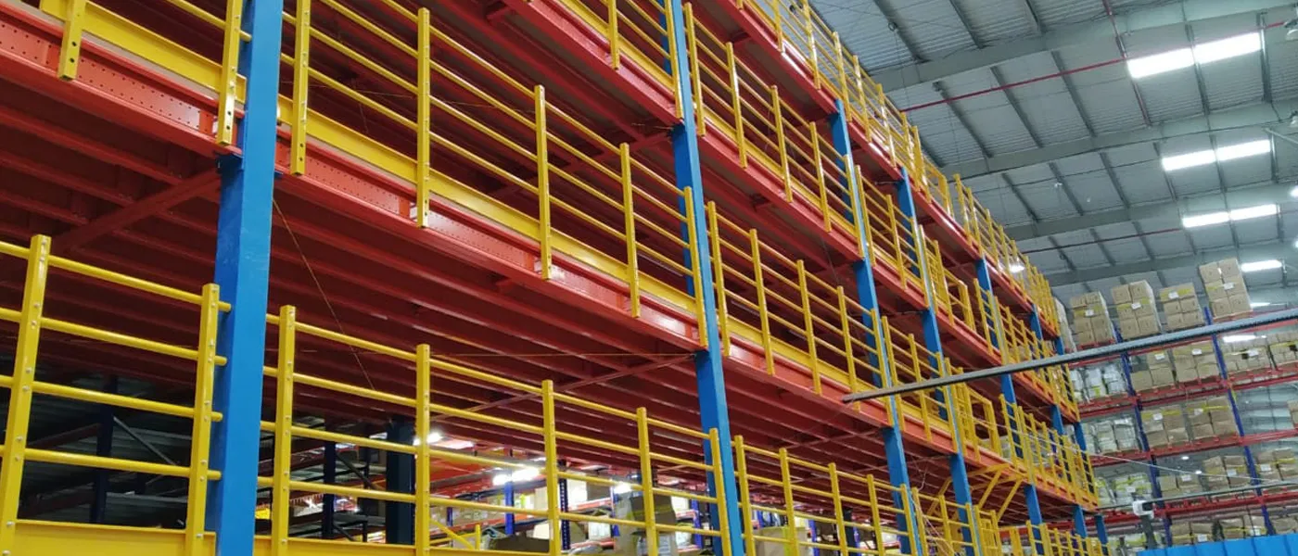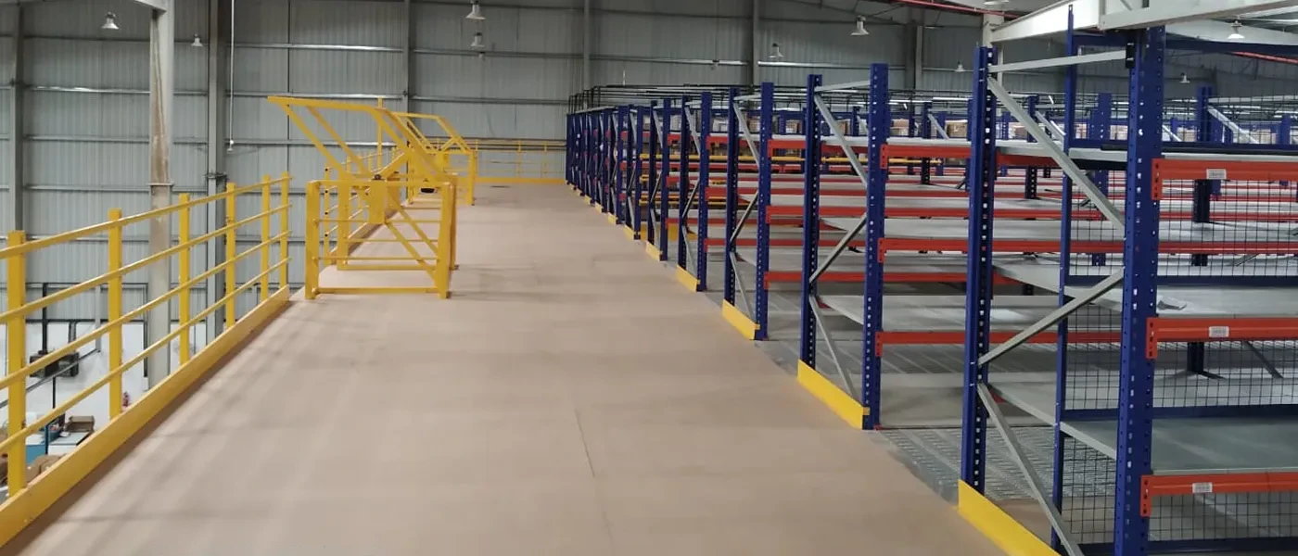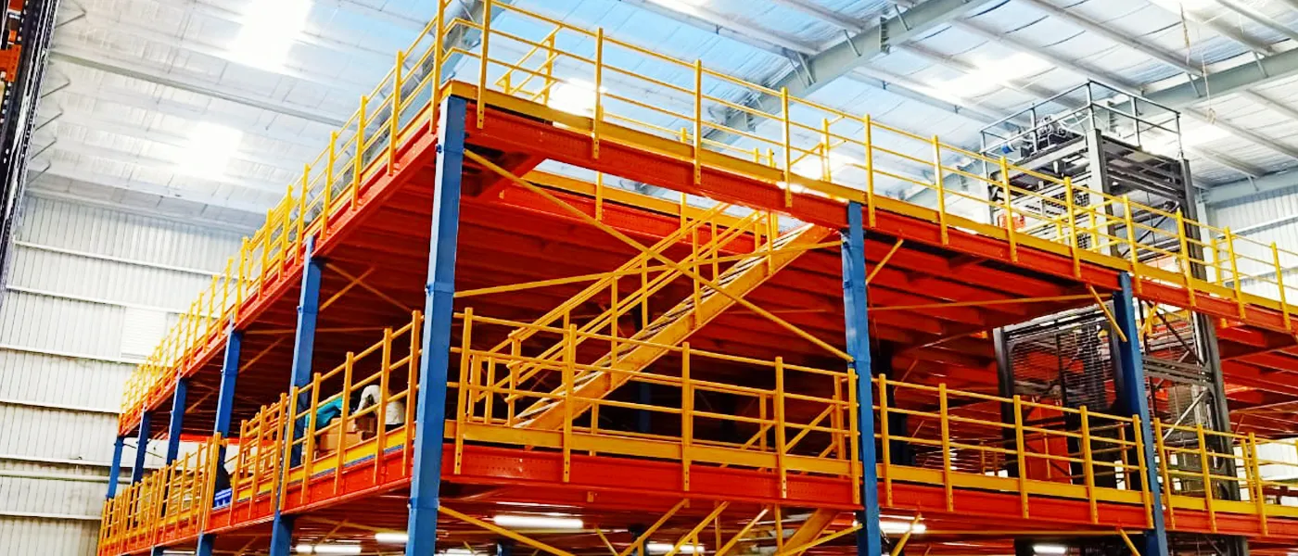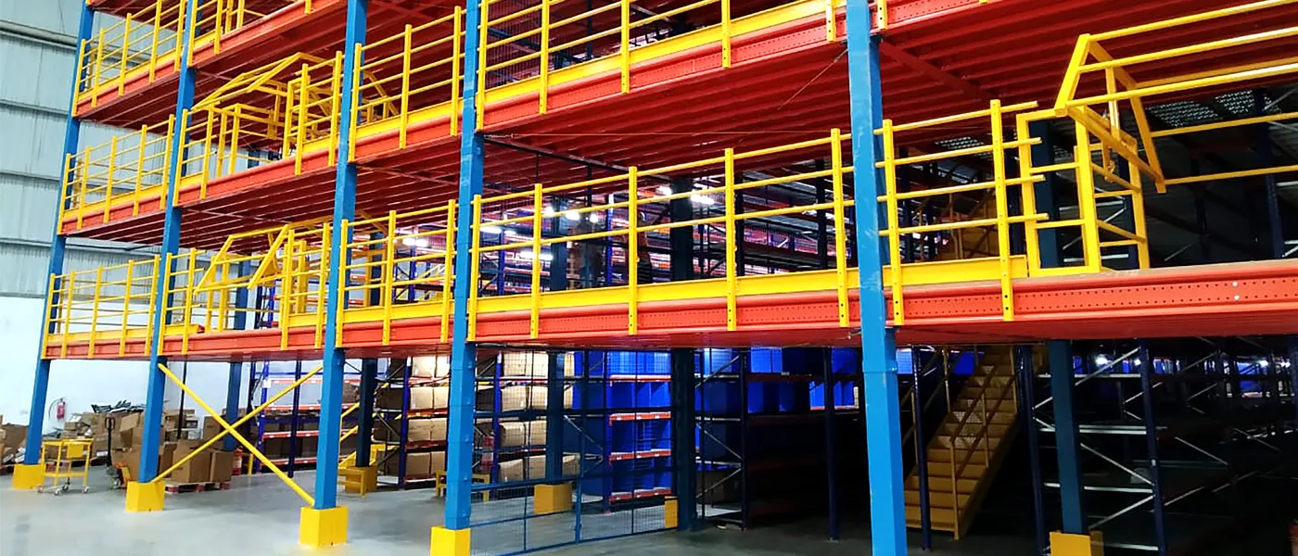Column Based Mezzanine
Craftsman’s column-based mezzanine floor offers the extra storage demand by utilizing the building’s vertical space. The mezzanine floor provides flexible operations with greater warehouse area optimization.
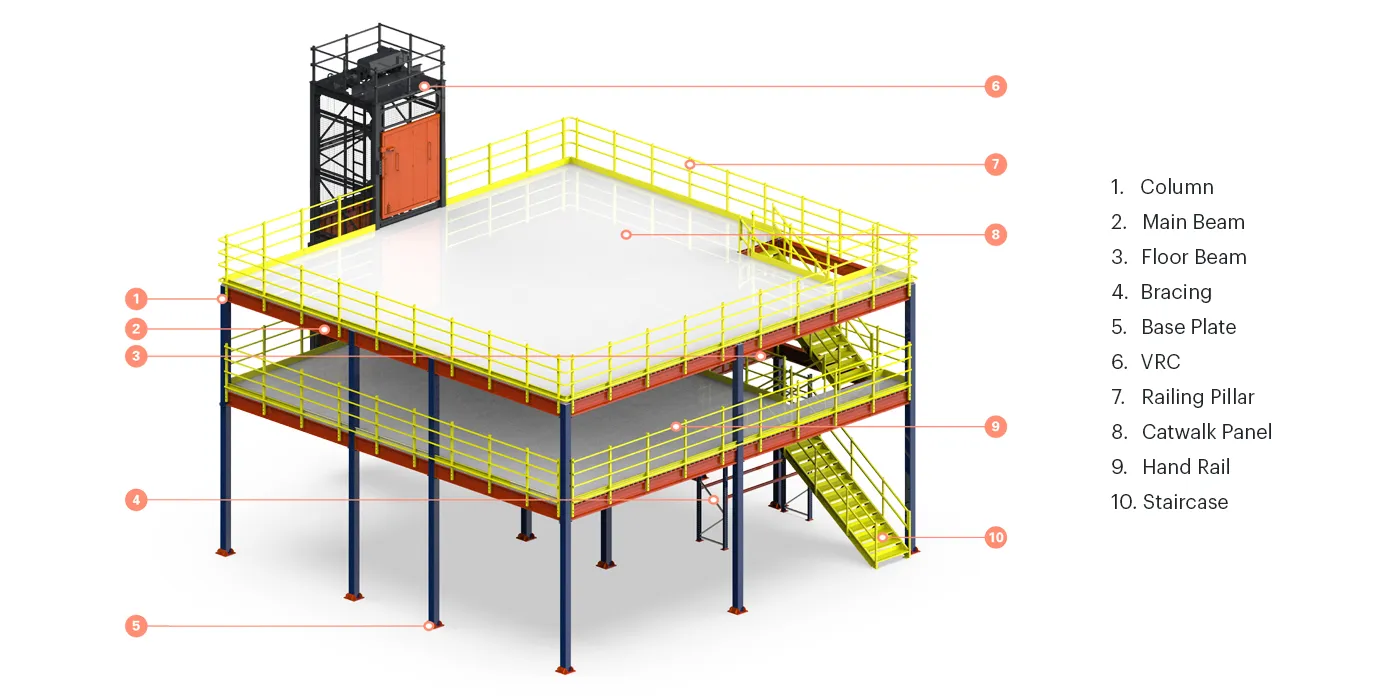
Tap to View
Craftsman provides customized flooring options to complement various operations and load capacities. Our column-based mezzanine floor solutions are an excellent method to expand a warehouse’s storage capacity and workspace. It converts unused overhead space into useful floor space, resulting in a floor area that is 2 to 3 times larger than before. View More
In Column Based Mezzanine floor system, loading and unloading zones, staircases, and openings can all be placed in handy and essential locations. Craftsman provides storage at a sufficient height from the ground by utilizing a lightweight steel flooring structure. Our decking panels are installed on horizontal beams, from which vertical columns are grouted to support the grid. Our system can be modified and tailored to meet the warehouse layout by considering the positions of the pillars, doors, and so on. Our framework can accommodate storage loads ranging from UDL 300 kg/sq m to UDL1500 kg/sq m (UDL -Uniformly Distributed Load ) and a maximum grid size of about 5 meters. View Less
Product Gallery
Advantages
- Craftsman offers a wide range of pre-designed stairs based on the height of existing decks
- Modular configuration allows for future expansion without extensive re-engineering as it can be dismantled and reassembled
- They are probably the most cost-effective and efficient means of significantly increasing your floor space and storage capacity
- Quick and easy to install
- Cost-efficient method
- Fully demountable and hence can be relocated at a later date
- Increased potential storage space. They can be integrated with the shelving system
- Seamless integration within an existing environment
