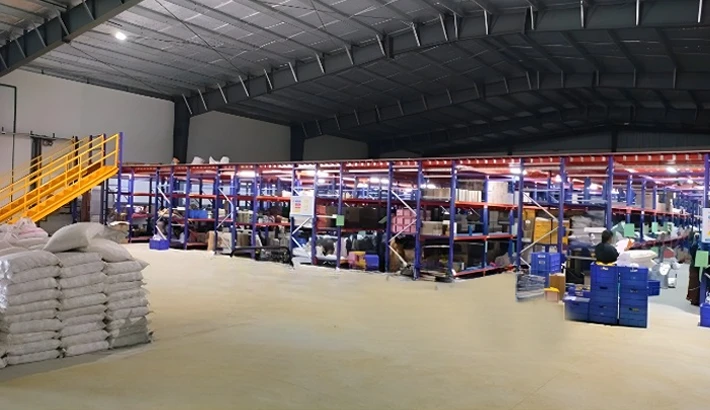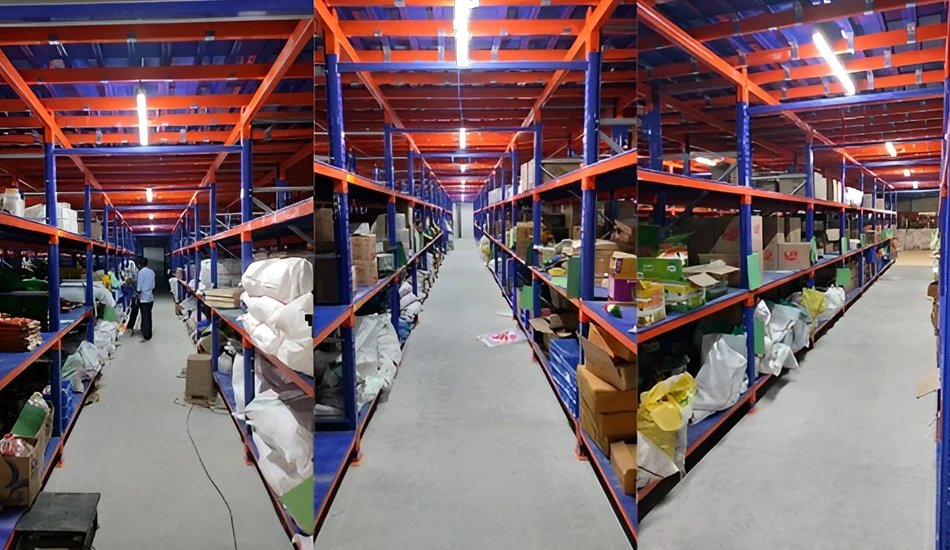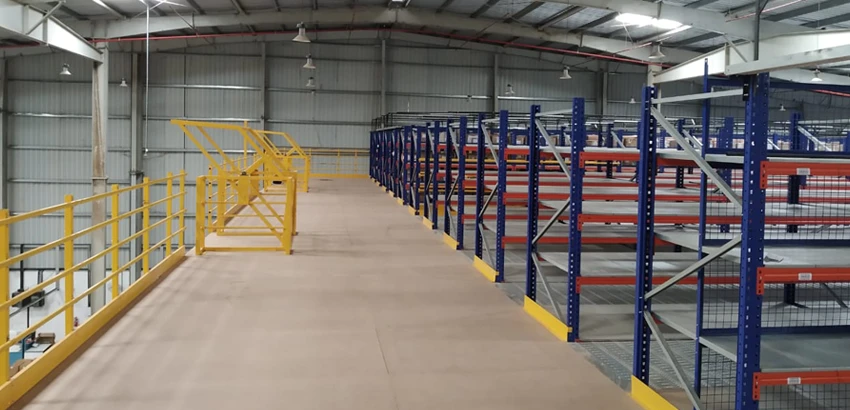Retail
This company has a 5+ decades of experience in rice manufacturing. They belong to the retail segment with 2 Hypermarkets & 45 direct factory outlets spread across south region.
This company has a 5+ decades of experience in rice manufacturing. They belong to the retail segment with 2 Hypermarkets & 45 direct factory outlets spread across south region.

Craftsman Storage Systems, proposed an idea of rack supported mezzanine system with G+1 configuration, which comprises of Shelving rack system at ground tier for 10,000 Sq. Ft floor area and same 10,000 Sq. Ft of office area at 1st tier.
The idea was well received by customer & they have showed immediate interest towards implementation.

